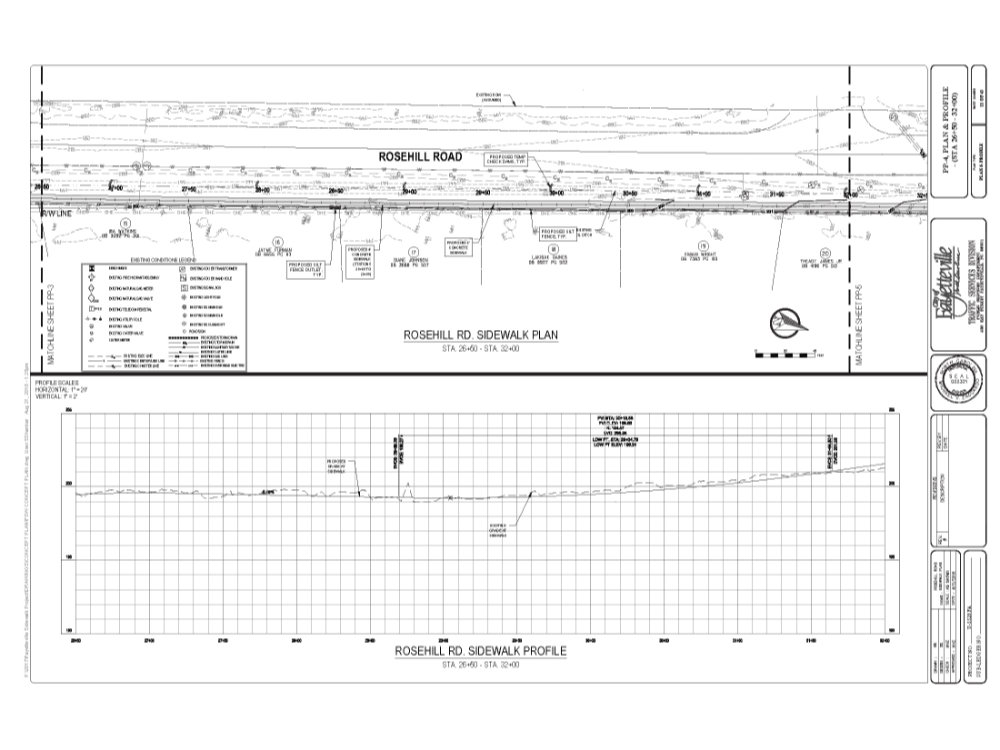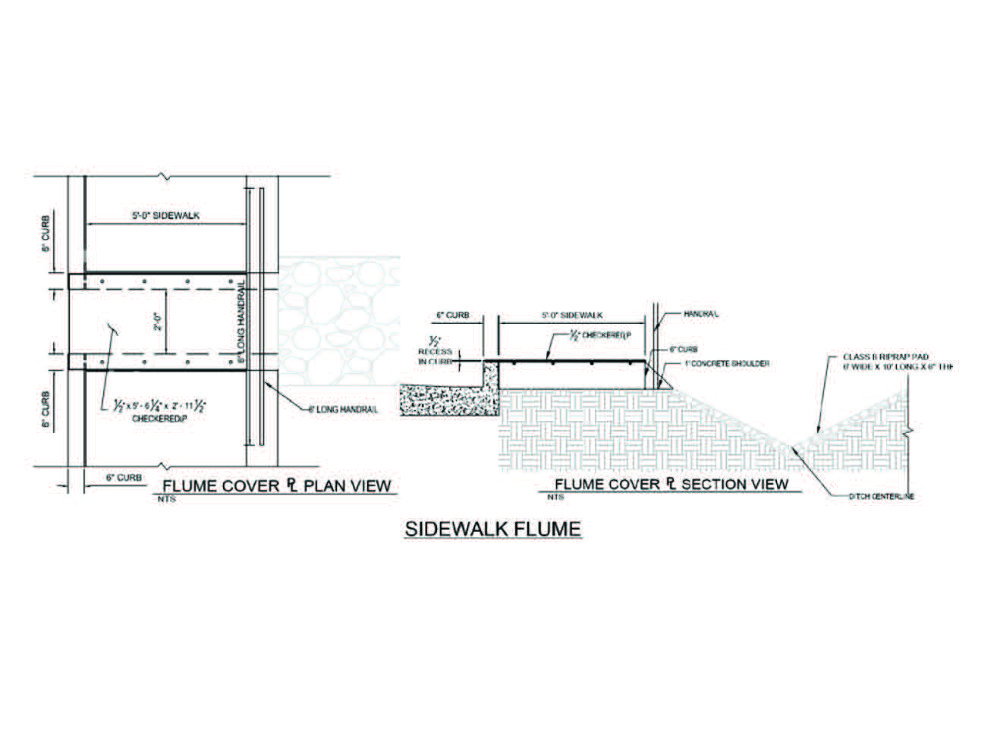Rosehill Road Sidewalk Design
|
This project involved field topographic survey, curb/gutter design and spread analysis, handicap ramps, storm drainage, erosion control, utility coordination, and traffic control considerations for the construction of approximately 6,520 LF new 5’ concrete sidewalk which will run along the eastern side of Rosehill Road from Randinita Drive to just north of Shaw Mill Road in Fayetteville, NC. The southern half of the Rosehill Road ROW was 80’ wide and the northern half of the ROW was 60’ wide. The existing roadway cross section is a two-lane road with 11’ travel lanes and 6’ shoulders. Designing a sidewalk where the ROW is 60’ wide was especially challenging, and required Wetherill Engineering to design curb and gutter along the edge of pavement. With the existing swale along the roadway being no more than 2’ deep in many places, a standard NCDOT drainage structure would be too deep for use. In these cases, WEI designed a special sidewalk flume detail approved by NCDOT for this project which was comprised of a ½” x 5’-6 ¼” x 2’ -11 ½” checkered galvanized plate which spanned a 2’ opening in the 30” curb and gutter. A 3’-0” high Fayetteville standard pipe handrail consisting of 1-1/4” schedule 40 steel tubing has been specified along these flumes on the ditch side and at locations where the drop from the sidewalk is 2’ or more for pedestrian safety. There will be 17 of these special sidewalk flumes specified on the project and 13 NCDOT standard curb inlets/drop inlets in the project. Approximately 942 LF of Class 3 RCP ranging in size from 15” to 36” was also designed to handle the existing and proposed drainage. Progress design meetings with the City of Fayetteville and NCDOT including revised construction cost estimates at the 30%, 60%, 90% and 100% enabled WEI to tailor their design to work within the City and NCDOT’s budget for the project while still meeting design criteria. |




