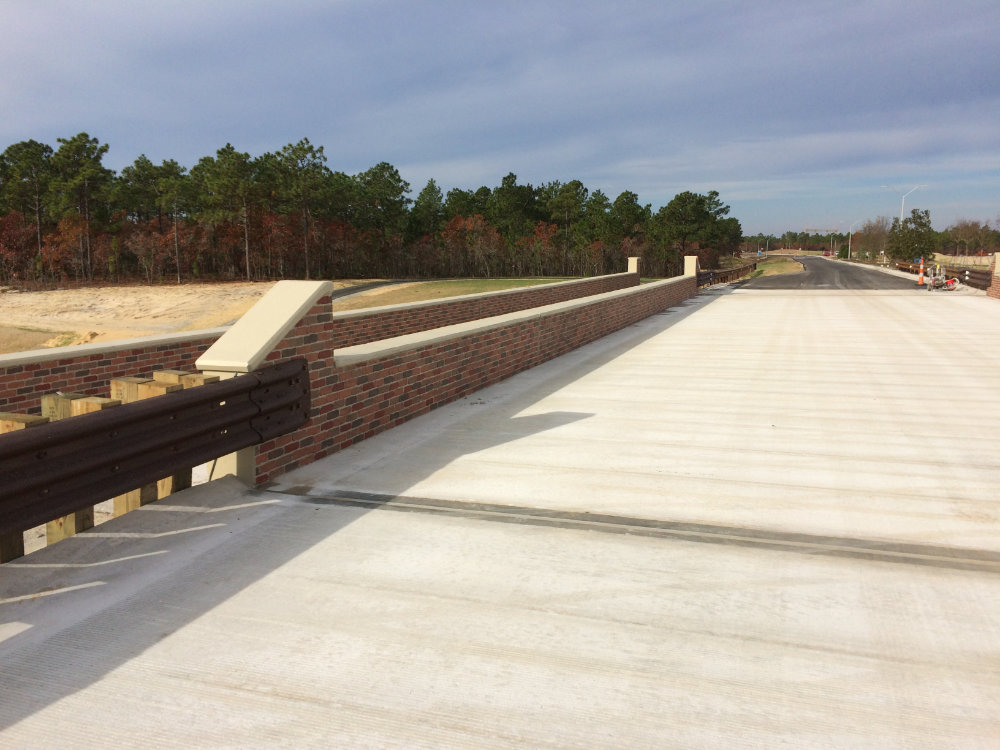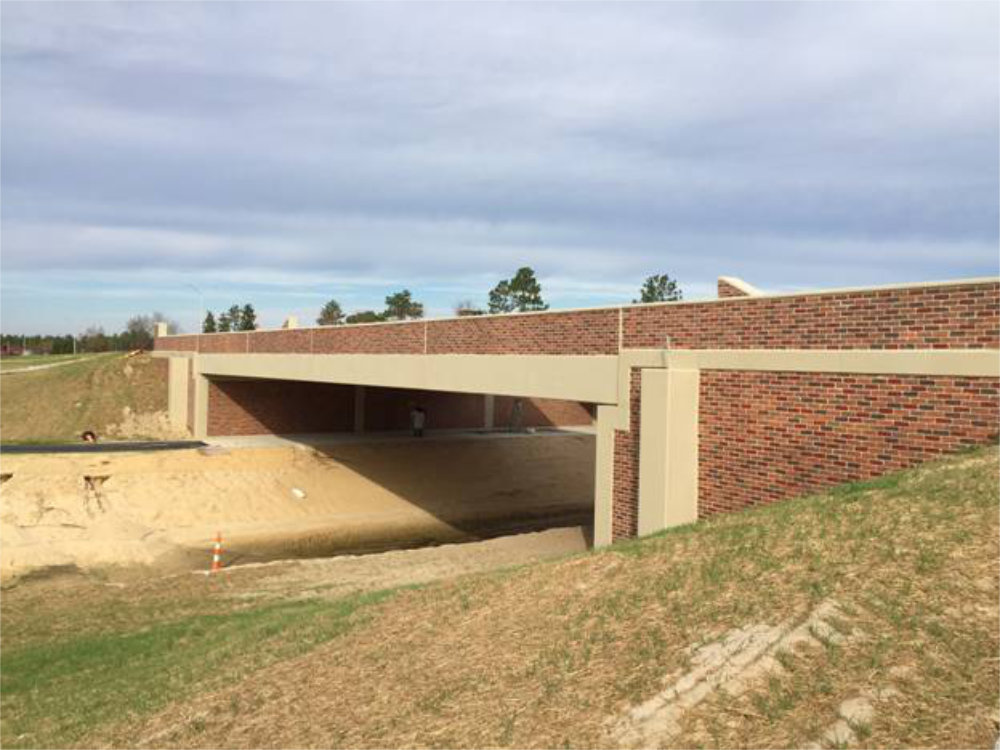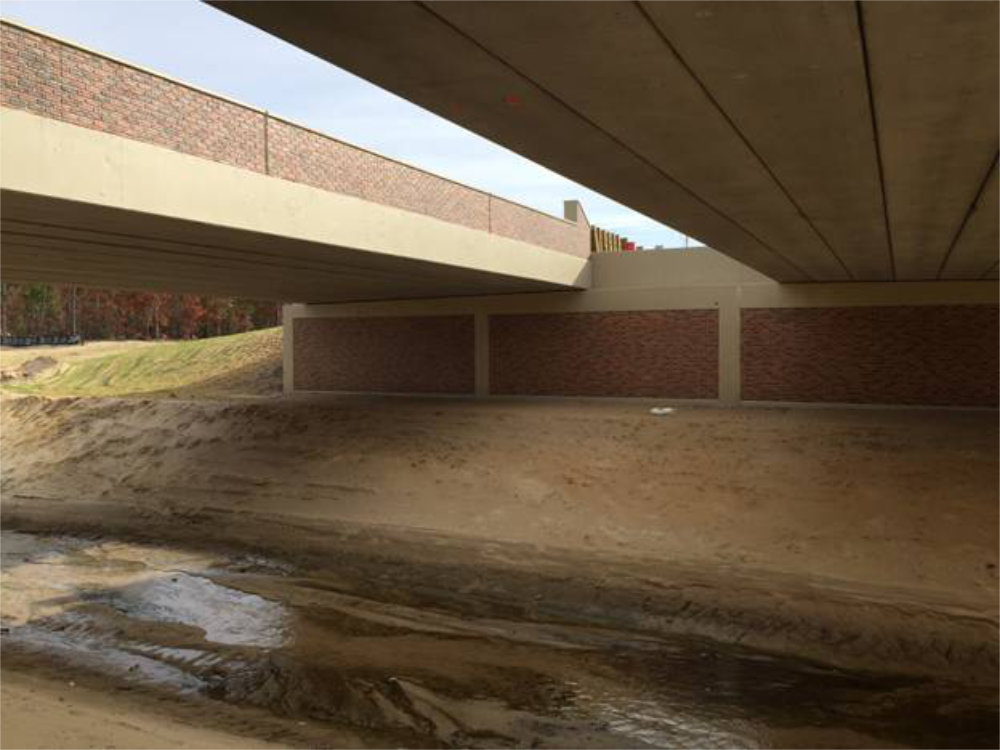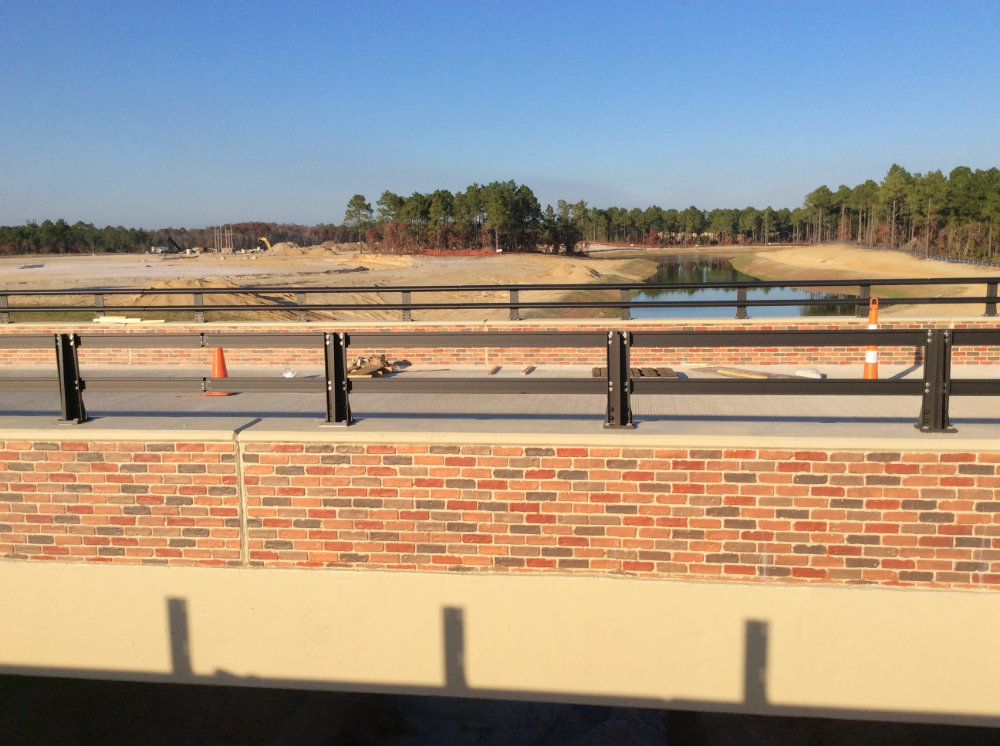River Road Dual Bridge Design
|
The relocation of River Road in Wilmington, North Carolina takes the road over a man-made lake and greenway in the River Lights Community. WEI designed and performed construction inspection services on dual one span box beam bridges 92’-6” in length. The left lane bridge is 33 feet wide and carries 2 travel lanes. The right lane bridge is 45 feet wide and carries 2 travel lanes and a 10-foot pedestrian walkway. Both bridges have a minimum 4 ¼” concrete wearing surface and the pedestrian walkway consists of a 4” concrete overlay on top of the box beams. The substructure for the bridges consists of approximately 12-foot-high concrete abutments with turned back wings. The vertical load of the abutments is supported by steel piles while a small footing at the base of the abutments was used to counteract overturning. In addition to the pedestrian walkways on the bridge, there is also a pedestrian path beneath the bridge to provide greenway access. The bridges were designed and constructed for a private developer, but were turned over to be maintained by the City. |






