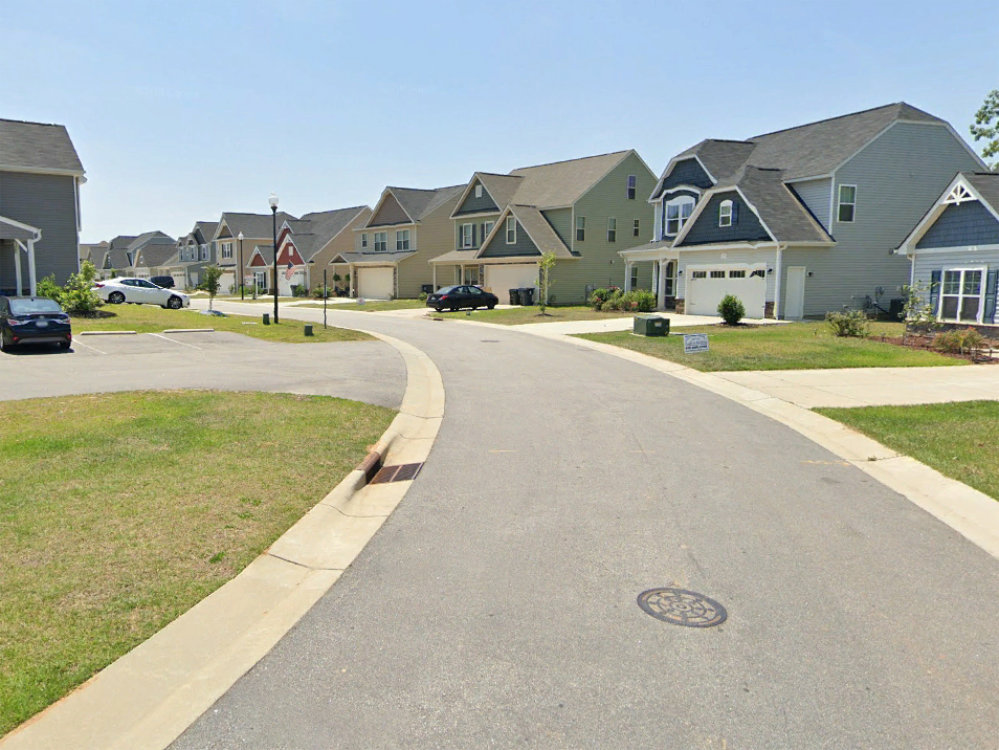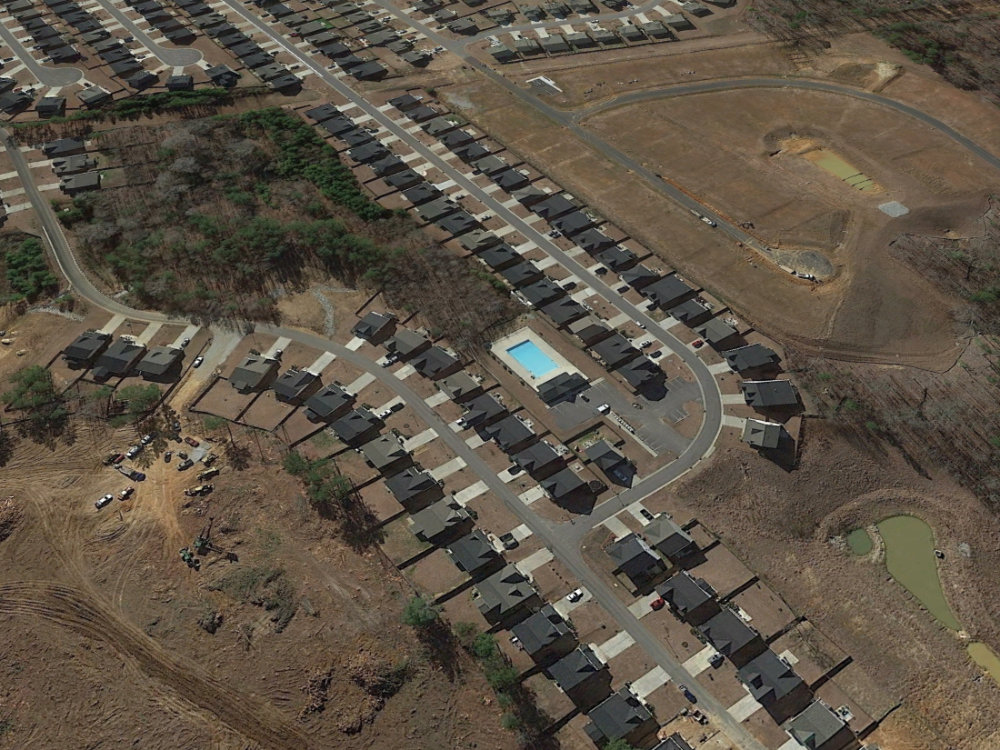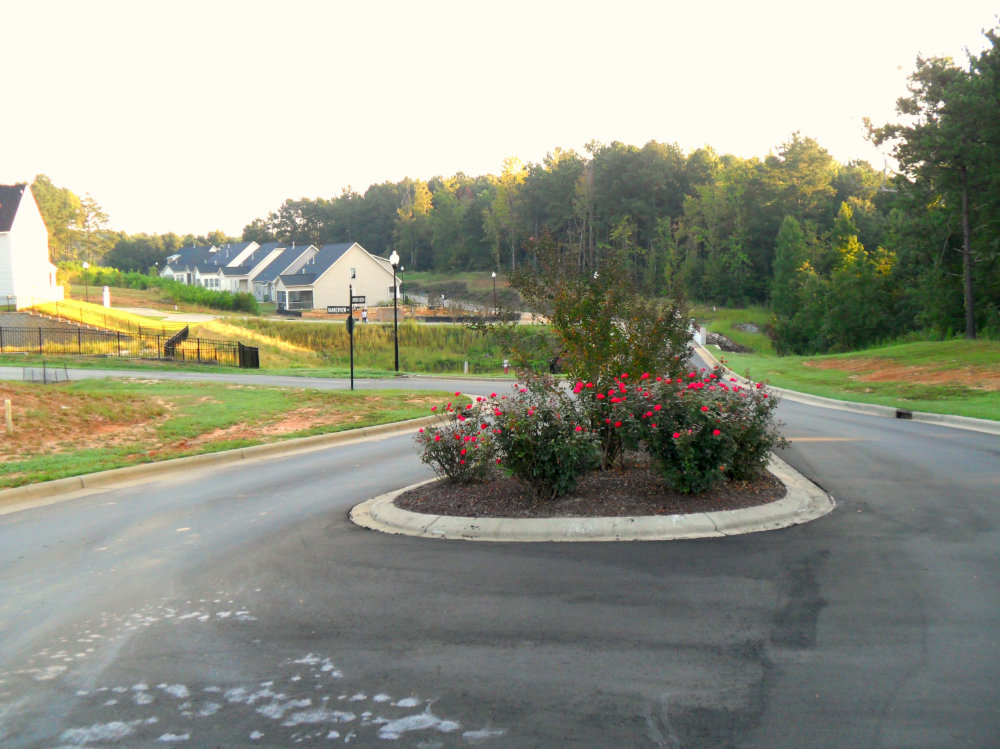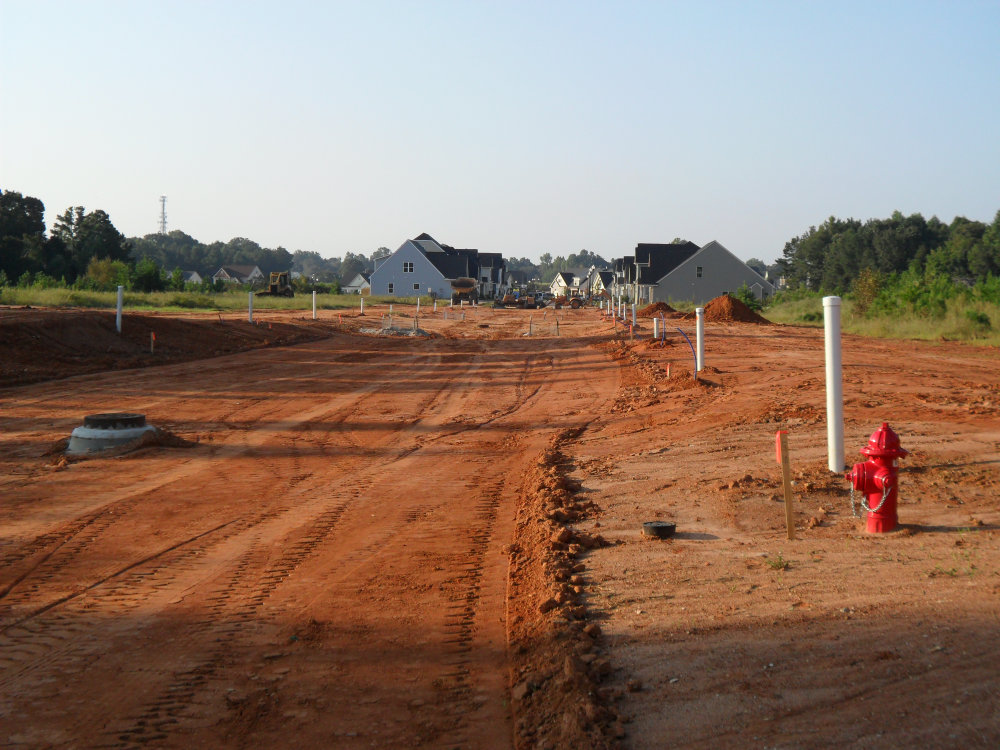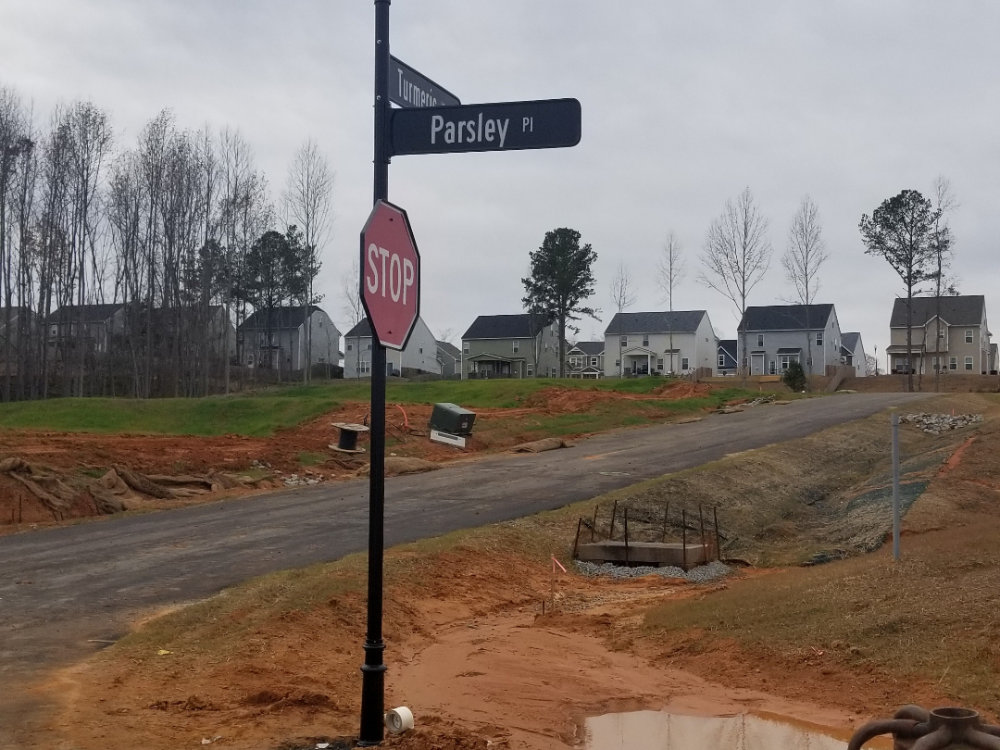Summerwind Plantation Development
|
WEI’s Civil/Site group was contracted by two private developers to provide site master planning and design for the partially built, private gated, 190-acre development. Summerwind Plantation was originally intended to be developed in two mixed-use phases; however, the developers decided to modify the plans to two phases of single-family home sites. Summerwind Phases 1 and 2 involved the design of utilities, internal streets, parking, grading, drainage, stormwater management, soil sedimentation, and erosion control. Due to the steep terrain, erosion control for this development was paramount, and involved ditch lines, stone check dams, skimmer sediment basins, etc. The project designs included a potable water distribution system (2”-8”) containing over 12,000 LF of pipe and over 12,625 LF of 8” gravity sanitary sewer including 170 LF of 8” sanitary sewer aerial stream crossing with concrete piers (8” DIP pipe within 16” steel encasement pipe). There is also a 200 gpm submersible sewage wastewater pump station on-site with a 1,200 LF – 6” PVC forcemain in Phase 2. The sewer collection system consists of approximately 3,000 LF of 8” ductile iron sewer piping at depths ranging from 14 to 25 feet, and 9,625 LF of 8” PVC sewer piping. WEI also worked with the developers to rezone the 12-acre commercial piece of this Planned Unit Development to multi-family use. WEI designed a 180-unit layout on this parcel and submitted the application to Johnston County Planning Department. The rezoning and construction plans were approved. While Phases 1 and 2 were being constructed, Wetherill Engineering prepared horizontal site work construction documents for Phase 3, a 95-unit single family lot phase of the Summerwind Plantation Planned Unit Development located on the west side of Summerwind Plantation road(approximately 1,800 feet north of Glen Road) in Cleveland Township JohnstonCounty. The site is zoned AR-PUD. The total acreage for Phase 3 is 41.45 acres. The site was covered by bushes and trees and located in Neuse River Basin. The projectconsisted of approximately 4,644 LF of private 18’ & 20’ wide shoulder section roadways designed to the latest NCDOT Subdivision Roads Minimum Construction Standards. The roadways, storm drainage, and the stormwater management systems will be owned, operated, and maintained by the existingSummerwind Homeowners Association. The public water and gravity sanitary sewer systems will be owned, operated, and maintained by Johnston County Public Utilities. The potable water system consists of approximately 4,985 LF of 6” and 8” SDR 21 PVC water line, and also includes 7 fire hydrants and 95 service meters. The gravity sanitary sewer system primarily flows to the east and then down a trunk sewer line flowing to the south where it ties into the existing Summerwind Plantation PUD outfall line, which drains to the existing Johnston County Tetra sewage pump station. The collection system consists of approximately 5,351 LF of 8” SDR 35, AWWA C900 SDR 35, and Class 50 DIP piping. The outfall line along the eastern boundary of the site required two aerial crossings of permitted streams that flow to Swift Creek. These aerial sewers were constructed of 8” RJ DIP pipe placed within a 20” (200’ northern crossing span) and a 16” (95’ southern crossing span) steel encasement pipe. As part of this design, Wetherill Engineering personnel also designed the structural concrete piers for the aerial gravity sanitary sewer lines and assembled a water system computer model report in which simulated fire flows were run to verify distribution main pipe sizes. |



